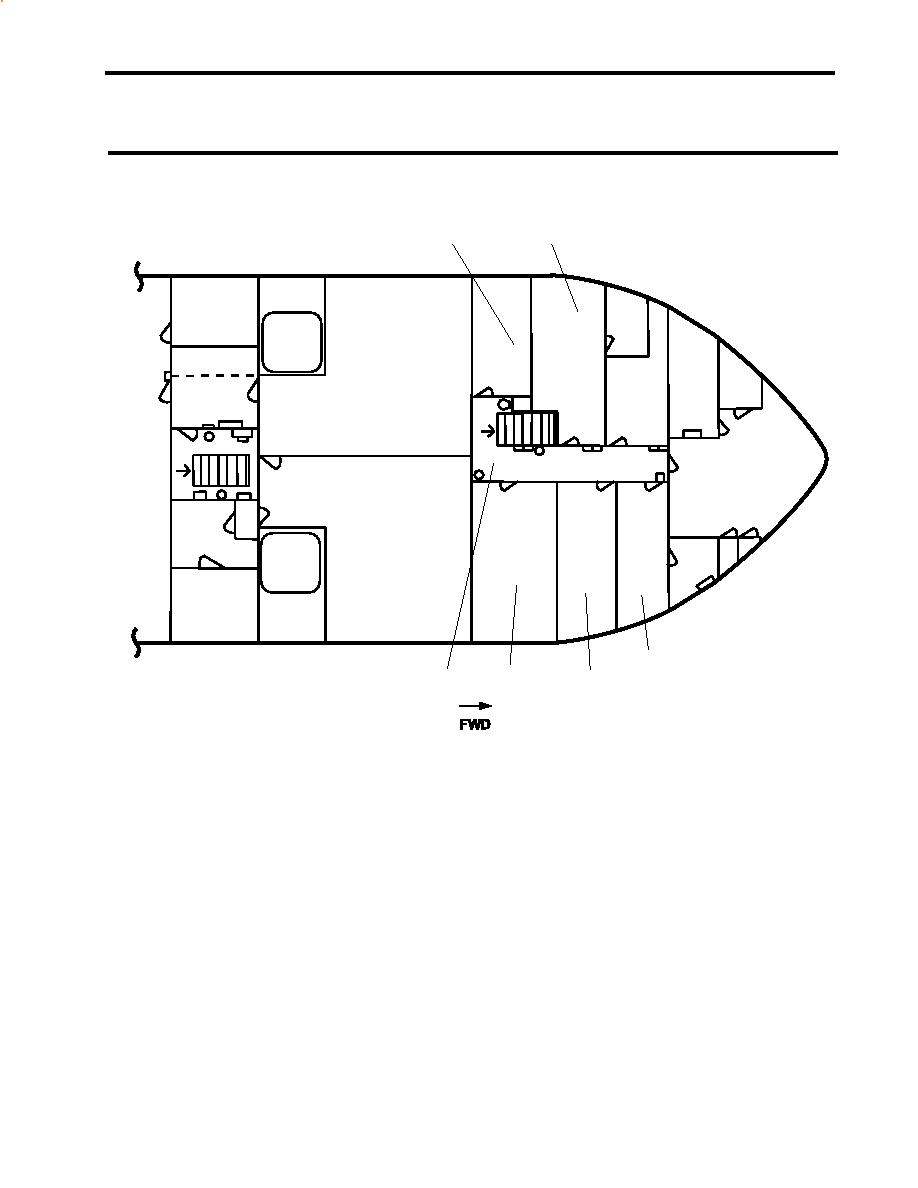
| Tweet |

Custom Search
|
|

|
||
 TM 55-1925-273-10-1
OPERATOR'S MANUAL
INLAND AND COASTAL LARGE TUG (LT)
LOCATION AND DESCRIPTION OF MAJOR COMPONENTS
MAIN DECK INTERIOR, BERTHING AREAS
MAIN DECK INTERIOR, BERTHING AREAS
1
2
UP
DN
3
5
6
4
Figure 1. Main Deck Interior, Berthing Areas
1.
Sanitary space (figure 1, item 1). The sanitary space includes two showers, two water closets, a convection heater, and
two sinks. Details of this space are contained in figure 2.
2.
Crew's stateroom 3 (figure 1, item 2). The crew's stateroom 3 contains living accommodations for four crewmembers.
Details of this space are contained in figure 3.
3.
Crew's stateroom 1 (figure 1, item 3). The crew's stateroom 1 contains living accommodations for two crewmembers.
Details of this space are contained in figure 4.
4.
Crew's stateroom 2 (figure 1, item 4). The crew's stateroom 2 contains living accommodations for four crewmembers.
Details of this space are contained in figure 5.
5.
Crew's stateroom 4 (figure 1, item 5). The crew's stateroom 4 contains living accommodations for four crewmembers.
Details of this space are contained in figure 6.
6.
Passageway (figure 1, item 6). The passageway provides crewmembers an access route to different areas of the vessel.
0009 00-1
|
||
 |
||